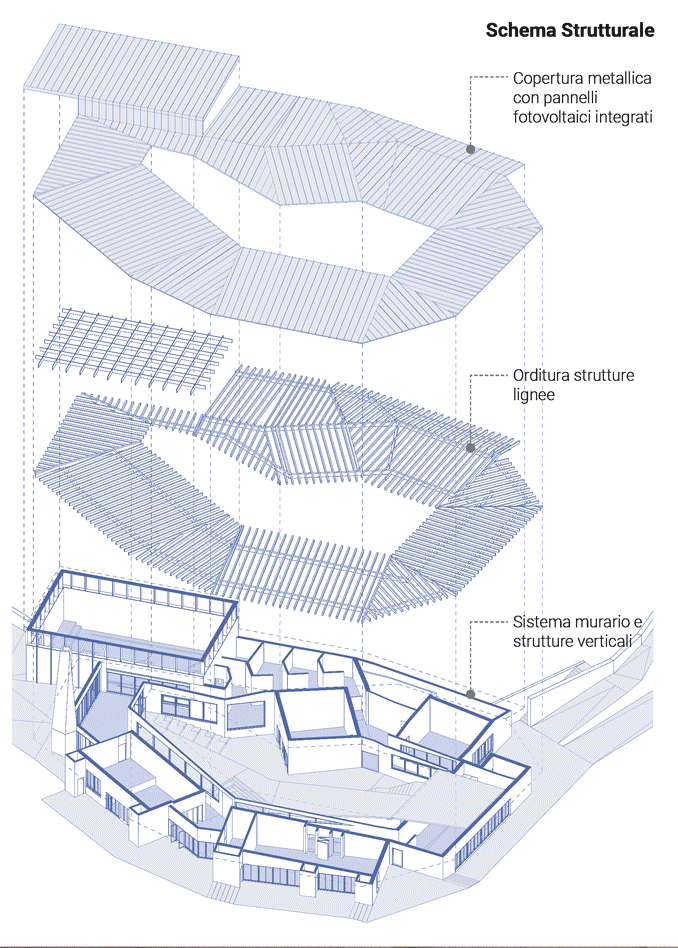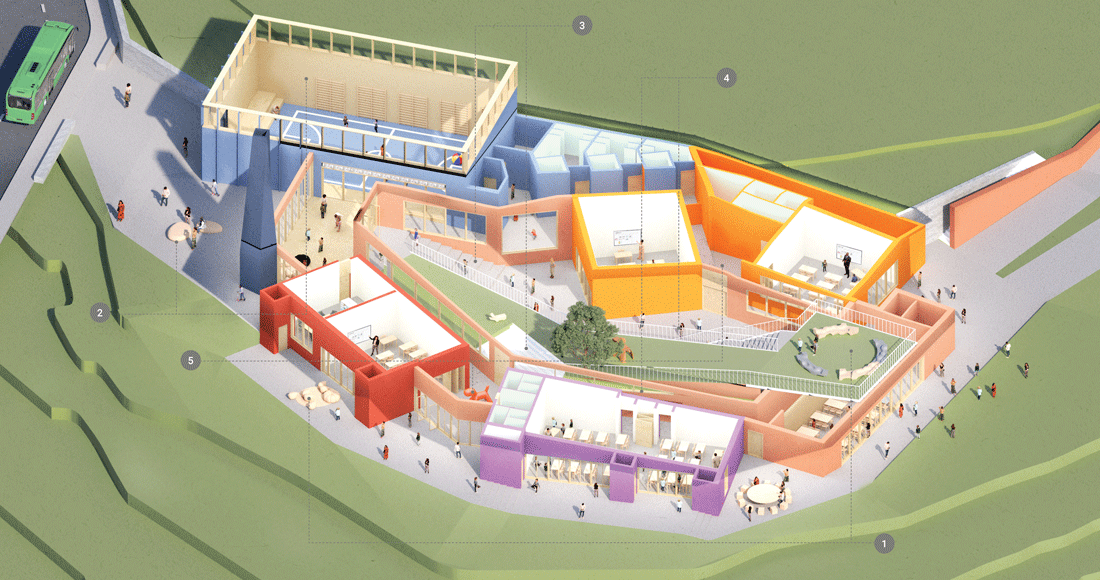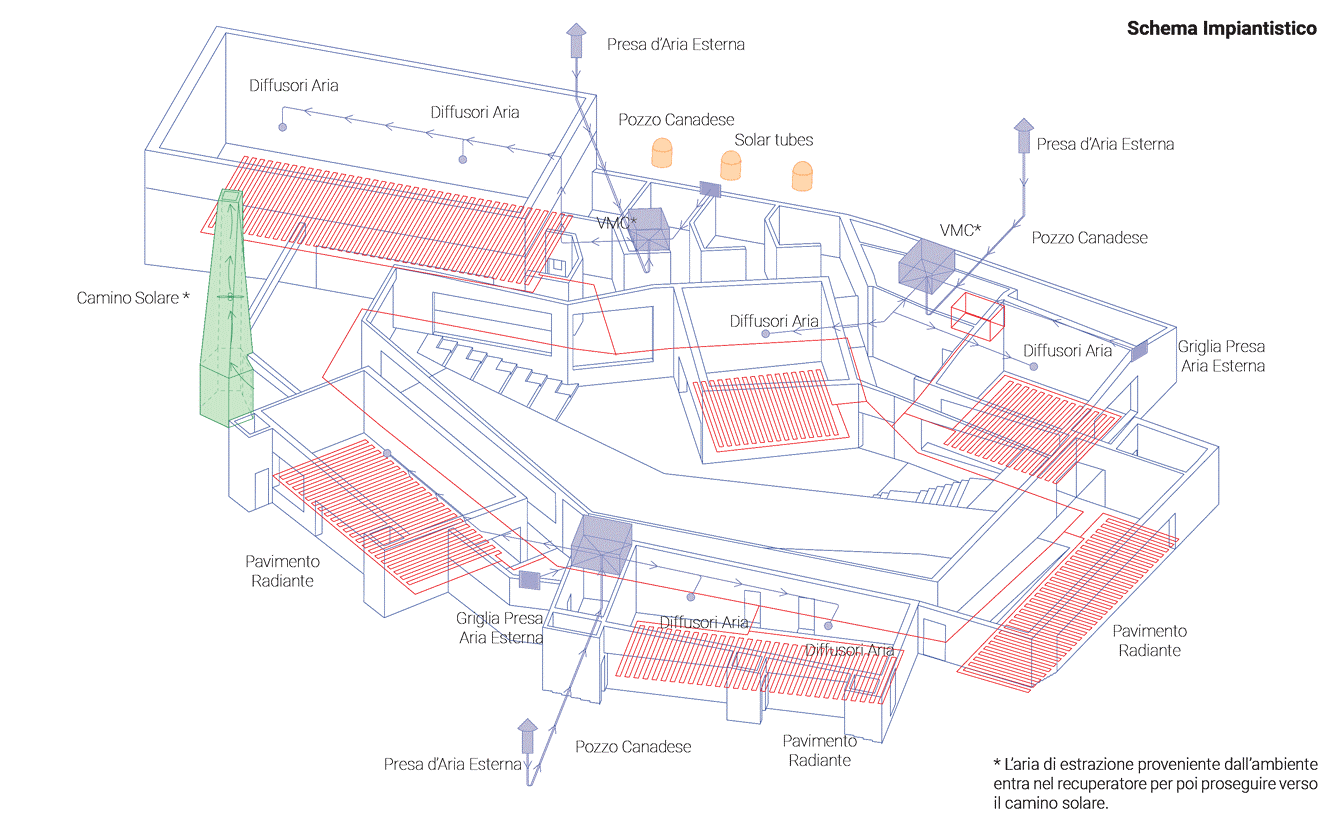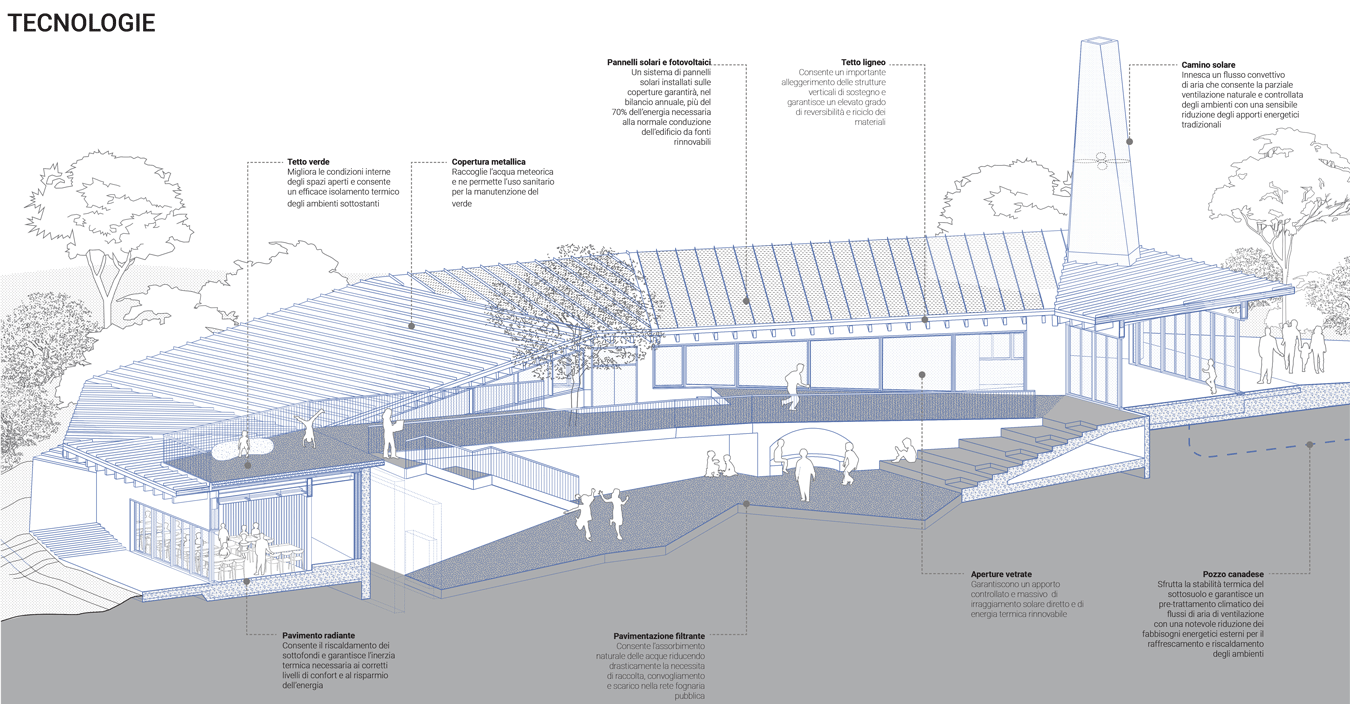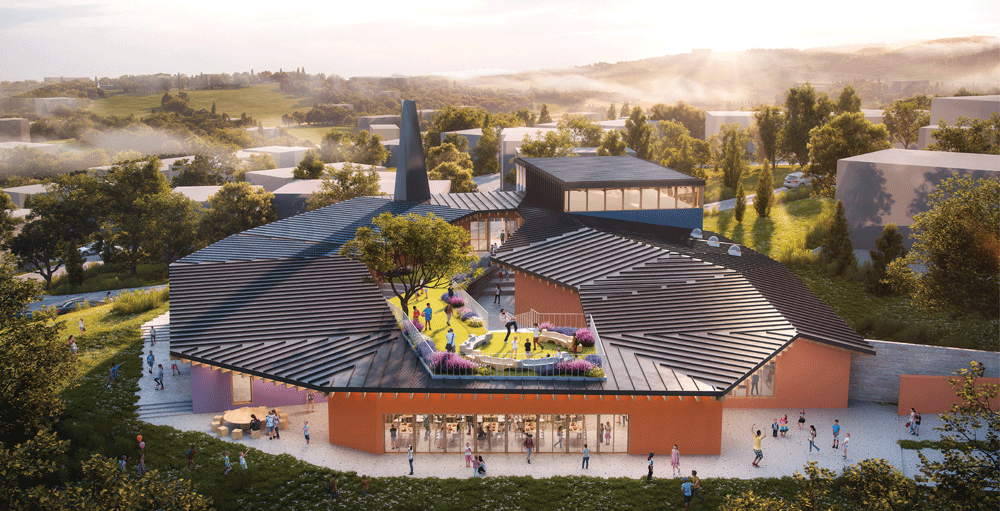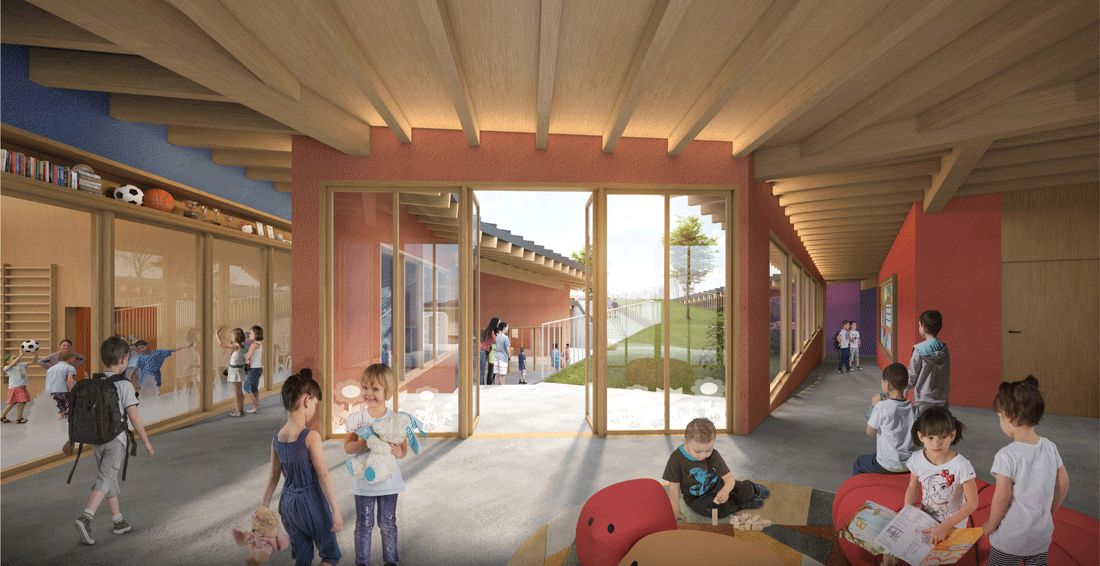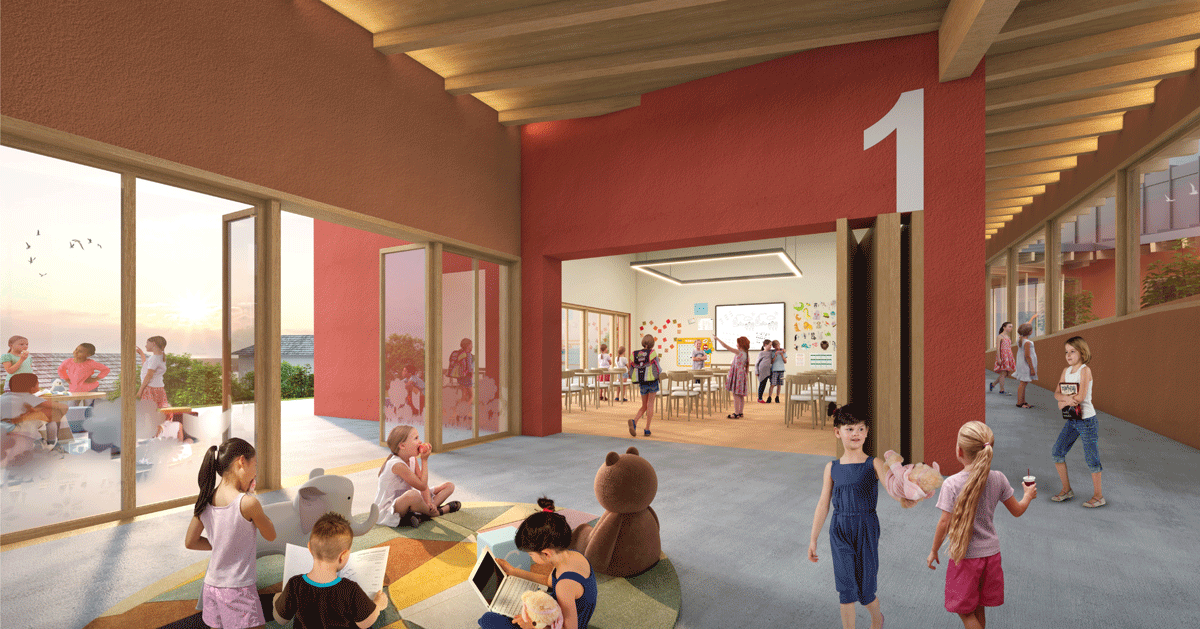scuola futura | macerata, italy
client:
program:
area:
status:
public
educational, social
2000.00 m2
competition entry
Competion entry for a new primary school in Macerata, Marche. The project was awarded the fourth price. Authors: c-b a, dont’t stop architecture, progetto CMR (installations)
The complex sits on top of a hill overlooking a valley sradually slopin down toward the sea. A number of indivually defined pavillions are layed around an east-west axis to shape an geometrically irregular ring of volumes. Each pavillion is easily identified by a warm primary color. A two level garden/courtyard protects the children for out dorr activities. It also provides direct exposure to the near and far landscape according to a specif educational model. The tecnology selected is that of a metal roof sitting timber beams sitting on wall partions. A generous field of solar panels is sitting ontop of the metal sheets of the roof. Both the interior and exterior space are populated by singular elements of design that accomodate the increasing number of need today required by educational structures.

