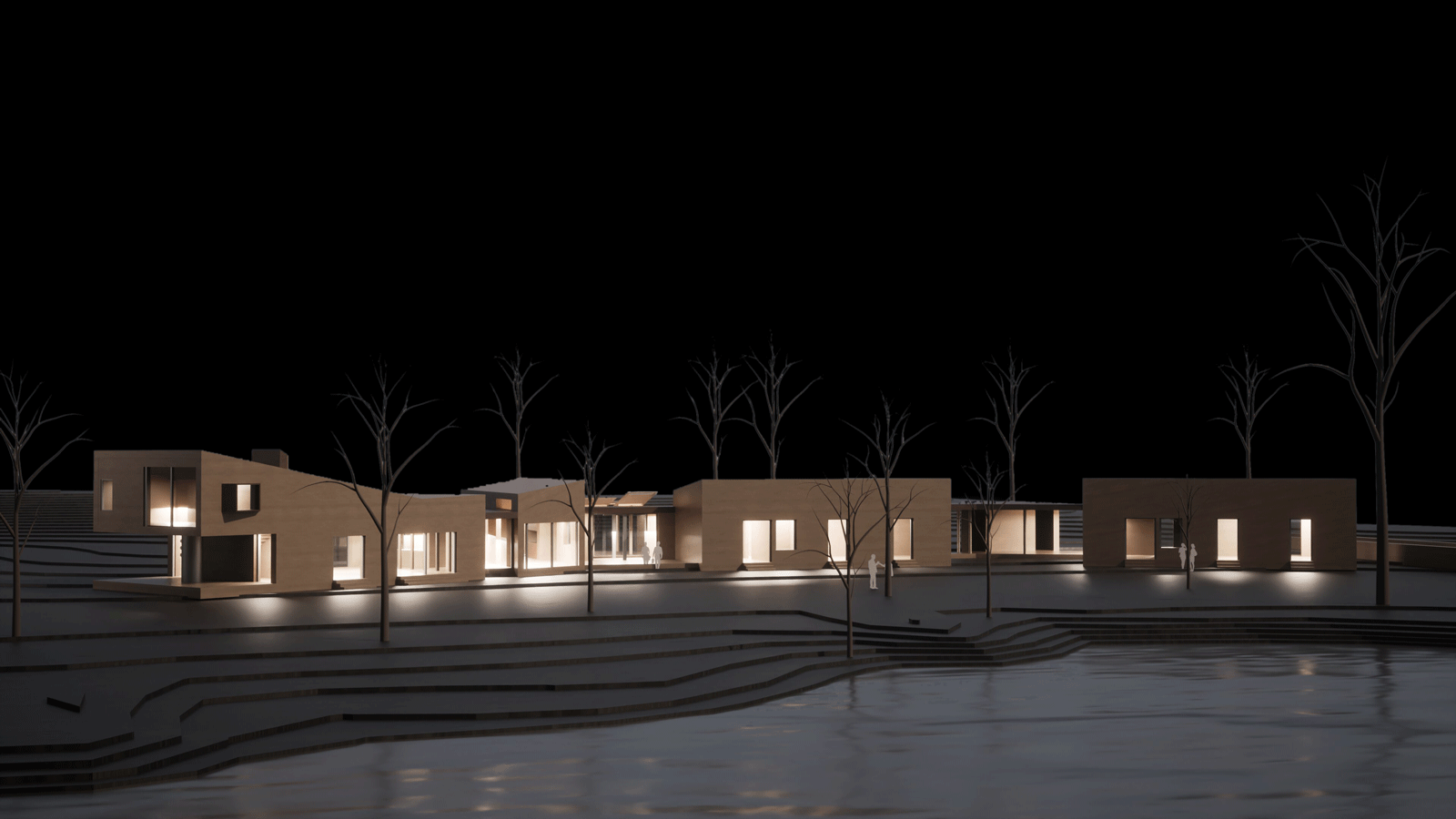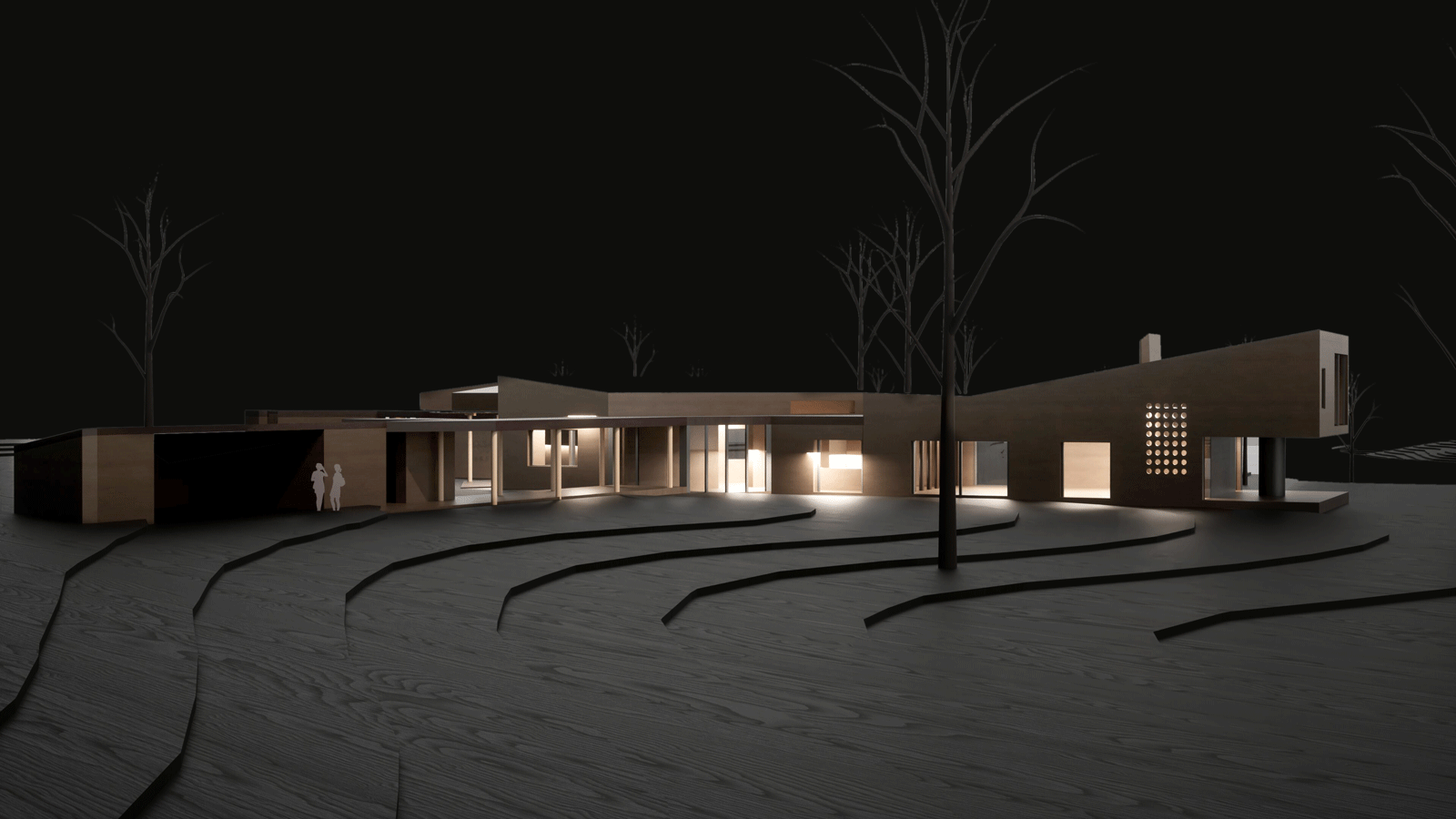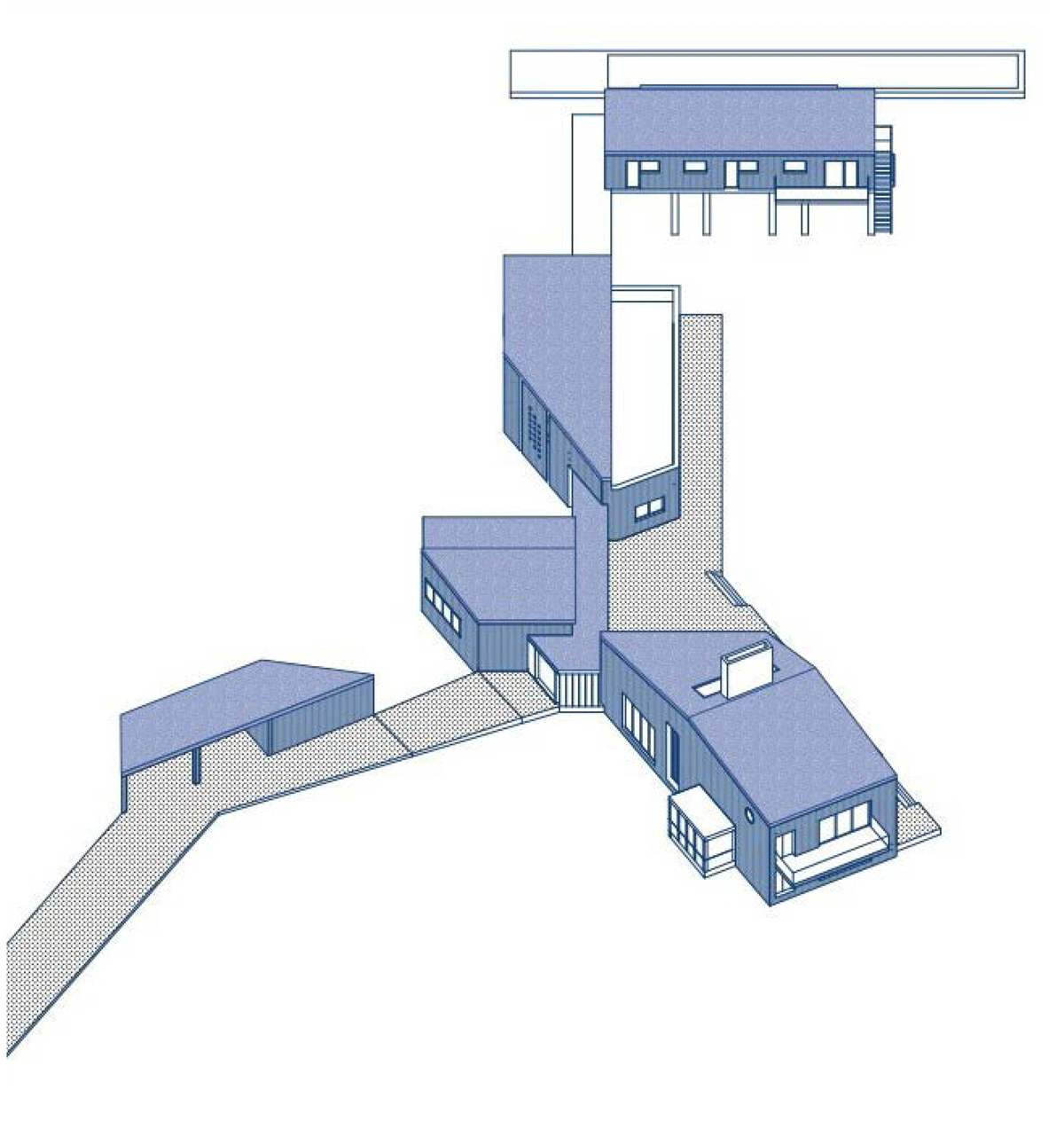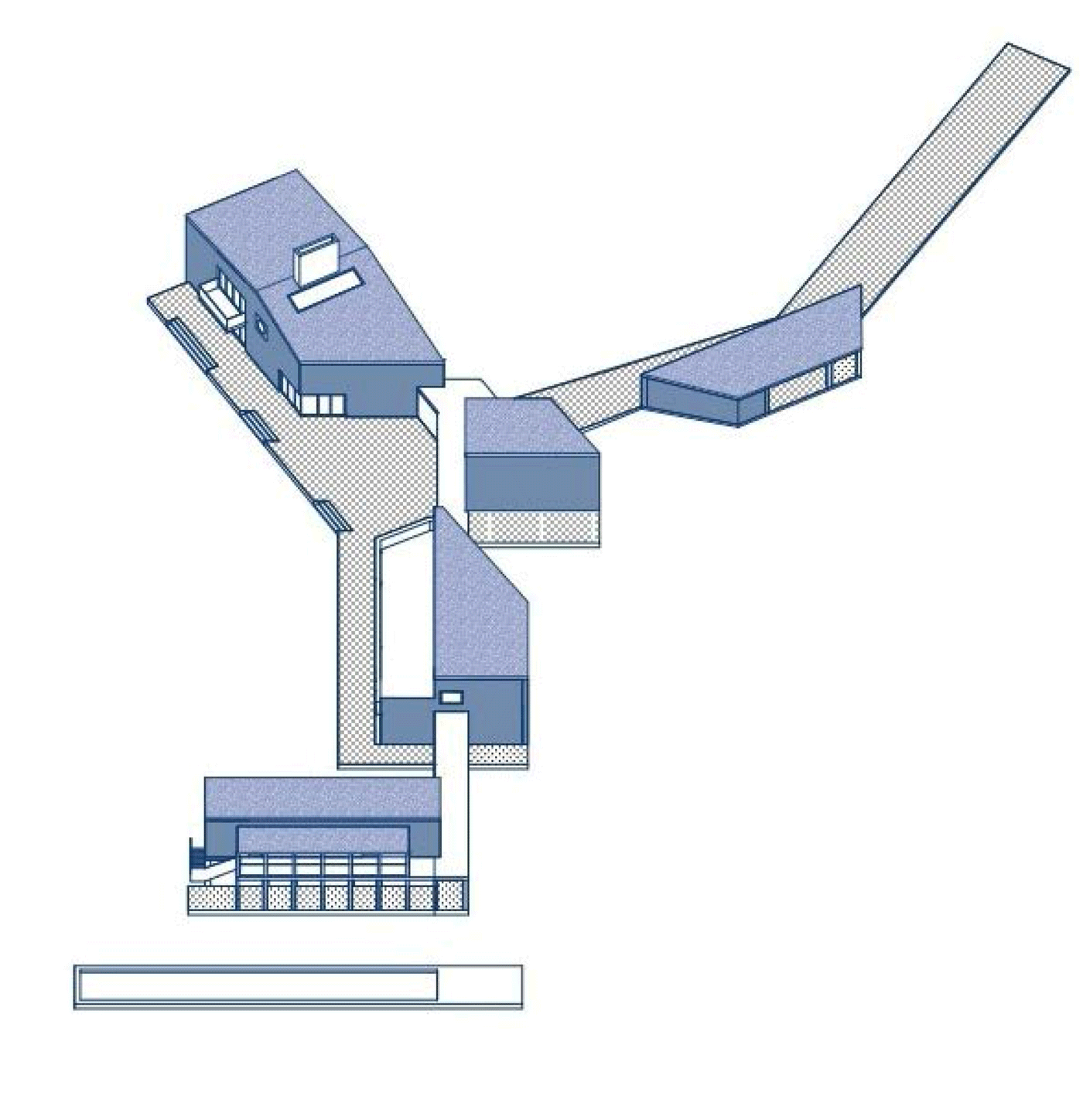Summer House II | New York, USA
client:
program:
area:
status:
design:
private
residential
600 m2
design development
integrated design and job-site supervision
Summer house II is a vacation house. It is the sum of six distinct pavillions and a gallery that link all pavillion together. Each pavillion has a specif function: dining, cooking, bathing, sleeping, working, entertaining. The structures engages the surrounding seascape by forming a sort of built theatre. The structure thus becomes a privileged place for observation and sustainable living. The logic of the pavillion ensures different uses of energy dependin on the number of occupants.





